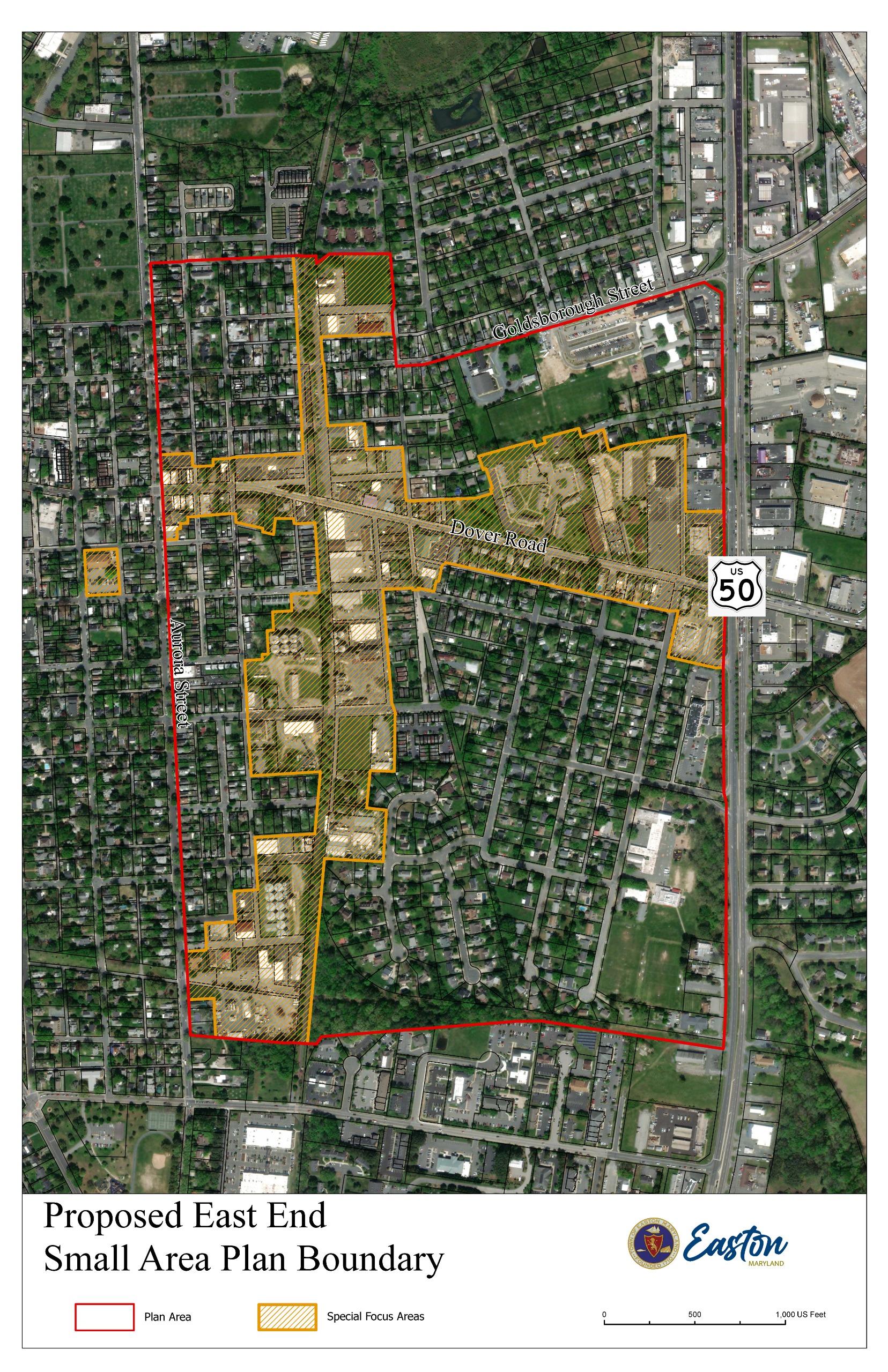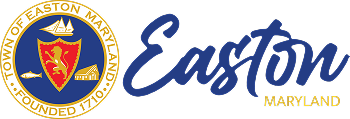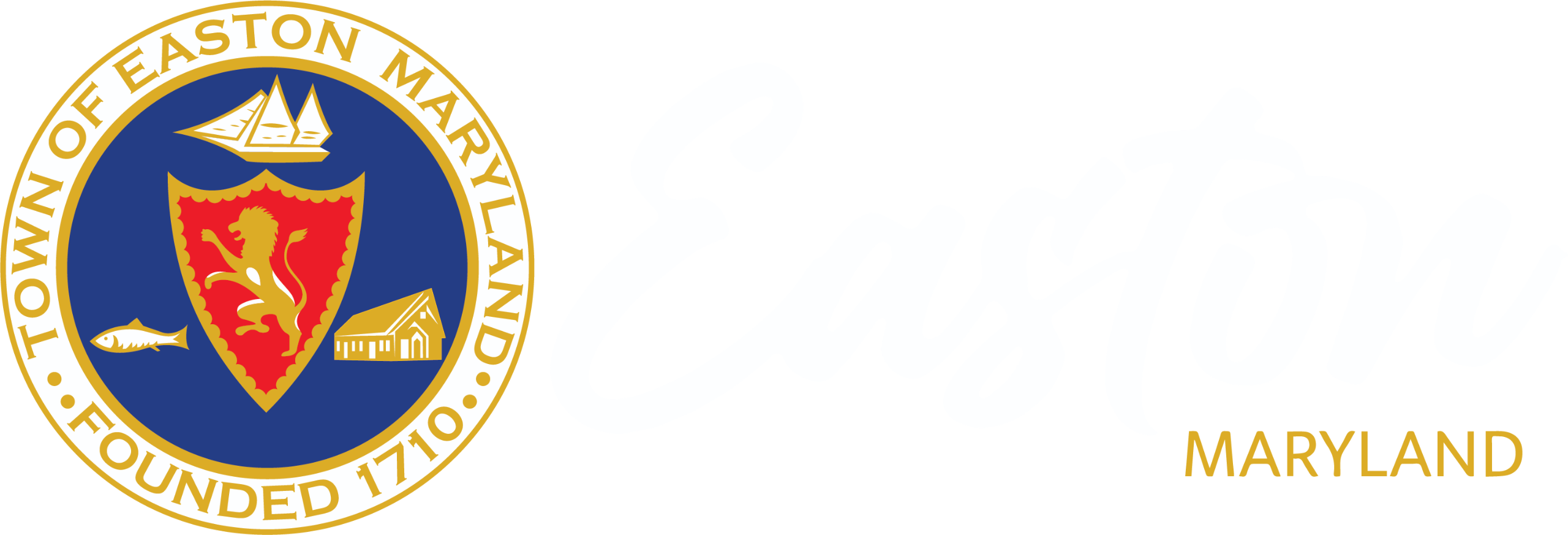Project Update
The East End Small Area Plan Final Report is Posted!
The Final Report is complete and was presented by the consultant team at a joint Town Council and Planning Commission workshop on December 8, 2025. The consultant (The Chesapeake Group) for a market analysis commissioned by the Easton Economic Development Corporation, which helped to inform the Final Report, was also presented.
You can access the report in the project documents section as a pdf file or you can view it in the flipbook below. Please note the Final Report was designed for printing on 11' x 17" sized paper.
Key Dates
December 08, 2025 4:30 pm
East End Small Area Plan Joint Town Council and Planning Commission Workshop
The video recording of the joint Planning Commission/Town Council workshop can be accessed from the following link: https://eastonmd.gov/129/Agendas-Minutes.
March 26, 2026 1:00 pm
Planning Commission Public Hearing
Plan Documents
Questions?
The East End Small Area Plan project is an update to the existing East End Housing and Neighborhood Revitalization Plan approved by the Town of Easton in September 1997. At that time, the Plan was the first small area plan for the Town. Over 25 years later, it is time to reassess our progress with the existing Plan and update the Plan to reflect the area's current needs, assets, and opportunities.
The updated Plan includes revisions to the original boundaries - resulting in a larger geographic area. The Plan emphasizes the Dover Road Corridor and the legacy industrial areas associated with the former railroad. There is one property outside the boundary but included in the Plan - the former Talbot County Health Department site, which recently relocated to a new facility.

At the start of the planning process, the Plan objectives were below:
- Establishing Dover Road as an inviting and vibrant corridor that supports innovative and resilient small businesses.
- Identifying the Dover Road corridor as a neighborhood and community destination.
- Providing convenient and safe access for pedestrians and bicyclists to the corridor and adjacent neighborhoods.
- Building on the neighborhood’s existing, diverse population of citizens by identifying redevelopment opportunities of legacy industrial properties associated with the Rails to Trails.
The overall approach and 3-stage process is centered around an interactive public-Charrette process, with a pre-Charrette phase, and a post-Charrette phase, which includes a Final Report.
Pre-Charrette Phase: The pre-Charrette phase involved general research and familiarity with the Study Area, including:
- Project kick-off
- Compilation and summary of previous reports and studies relevant to the East End Small Area Plan process
- Documentation of existing conditions
- Stakeholder interviews
- Solicitation of comments, ideas, and concerns from the public through an interactive, online map
- Neighborhood walk-around with community representatives, to gather additional information and insights to be applied during the Charrette.
Charrette: The Charrette itself was a four-day process, beginning with an opening night presentation and community design workshop, followed by interim pin-ups each day, showing incremental improvements to the plan. Community feedback was solicited at each pin-up session, with comments and suggestions incorporated into each successive iteration, for community review and affirmation. The Charrette concluded with a final presentation of the completed plan and work products.
Post-Charrette Phase: The Charrette produced an overall Framework Plan for the entire Study Area, with six detailed focus areas, showing both the larger context area, as well as the specific location of each of the designated focus areas within the East End. Each focus area was designed and drawn at a larger scale, showing more explicit detail, and accompanied by additional exhibits, including renderings, digital photo montages showing before-and after conditions, and 3-D digital models. A video of the principle public open space, known as the Dover Triangle, was also created.
This Final Report details the process, its purpose and its approach -- including the interactive, multi-day planning Charrette, its associated work products, and the Team’s findings and recommendations as a result of that event and overall process.
East End Small Area Plan Final Report
The East End's Future is Here: View the Small Area Plan Final Report !
After a collaborative, intensive 3-stage planning process, the East End Small Area Plan Final Report is posted and available for viewing!
The heart of this effort was the multi-day October 2024 Charrette, where a team of urban designers, architects, and planning experts worked side-by-side with the community. We took your ideas and translated them into a robust, ready-to-implement framework.
Inside the report, you'll find a roadmap for action:
- A clear Framework Plan with detailed, community-driven designs for key focus areas in the East End
- Specific recommendations for planning, policy, and implementation strategies.
This plan is the foundation for a stronger, more vibrant East End. See the vision you helped create!
View the full plan under Plan Documents or as an easy-to-read flipbook below.





